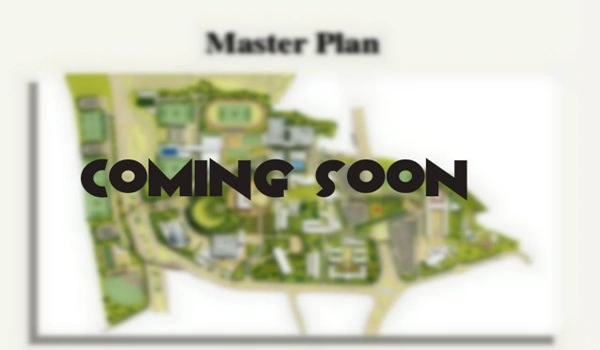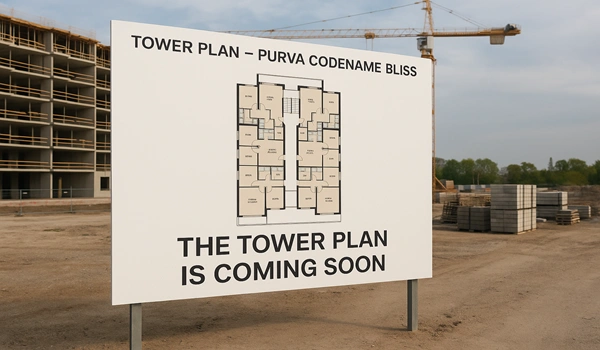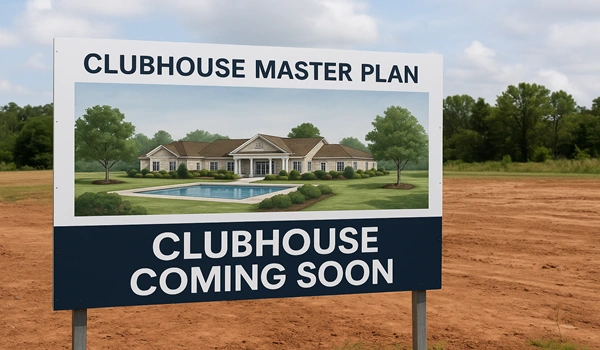
The master plan of Purva Codename Bliss spans 7 acres of prime real estate featuring three premium towers with G+30 floors and a total of 356 exclusive units. Designed for modern living, the plan emphasizes open spaces, landscaped gardens, and green pockets across the project. Thoughtfully crafted amenities, pedestrian-friendly pathways, and dedicated leisure zones create a serene, resort-like ambiance.
With 80% open space, tree-lined avenues, and thoughtfully placed towers, the project ensures every home gets ample sunlight, ventilation, and a serene view. The entire development reflects the philosophy of “living in harmony with nature,” offering residents an environment that balances luxury and greenery.
Purva Codename Bliss is designed as a low-density community, housing just 356 premium apartments across 3 elegant high-rise towers. The design promotes spacious living, privacy, and smooth movement inside the community. From landscaped gardens to peaceful walkways and recreational zones, every corner is crafted to provide joy, wellness, and convenience.
The master layout of Purva Codename Bliss includes wide internal roads, beautiful gardens, and zones for sports, leisure, and relaxation. Every tower in the project is placed strategically to maintain maximum privacy, cross-ventilation, and unobstructed skyline views. The design creates a calm atmosphere while keeping residents close to all the amenities within the community.
Purva Codename Bliss Master Plan offers a self-sufficient ecosystem where residents can live, relax, and rejuvenate without leaving the community.
Key Design Features:
The master layout is designed to encourage a healthy and active lifestyle, with outdoor zones spread evenly between towers, gardens, and club areas.

The tower plan of Purva Codename Bliss is built on the idea of “vertical living amidst green surroundings.” Each of the three towers rises majestically up to 30 floors, surrounded by gardens, seating decks, and water features. The towers have limited apartments per floor, ensuring fewer shared walls and a sense of exclusivity.
Apartment Configuration
Each apartment at Purva Codename Bliss is thoughtfully designed to offer both functionality & aesthetic appeal. Homes feature large balconies that open up to serene garden views and the stunning city skyline, allowing ample natural light and fresh air. The spacious living and dining areas are planned for excellent cross ventilation, creating a bright and airy atmosphere.
Every residence comes with premium flooring, high-quality fittings, and elegant finishes, ensuring a refined living experience. With smart home automation provisions and Vaastu-compliant layouts, each apartment promotes comfort, convenience, and a harmonious flow of positive energy. Higher floors enjoy panoramic views of Electronic City, NICE Road, and green open spaces, while lower floors are surrounded by landscaped gardens and shaded walkways.

At the center of Purva Codename Bliss lies the 35,000 sq.ft. luxury clubhouse, a world-class facility that acts as the community’s social and wellness hub. It brings together fitness, leisure, and entertainment spaces designed to suit people of all ages.
Highlights of the Clubhouse:
This clubhouse is designed to promote a balanced lifestyle — combining fitness, fun, and relaxation within walking distance of your home.

Purva Codename Bliss has been designed with a strong focus on sustainability and eco-friendly practices, ensuring that the community remains green and energy-efficient for decades.
Eco-Friendly Initiatives:
These sustainable features ensure a cleaner environment, lower maintenance costs, and a greener lifestyle for residents.

The master plan provides seamless internal connectivity, making every zone easily reachable:
Residents can walk, jog, or cycle to any part of the community comfortably and safely.
Purva Codename Bliss master plan stands out for its thoughtful design, eco-friendly planning, and future-ready infrastructure. It is crafted to create a perfect balance between nature and modern living, offering residents a peaceful and sustainable lifestyle. With carefully planned towers, wide internal roads, and lush landscapes, the project blends comfort and community living effortlessly.
What truly makes Purva Codename Bliss unique is its 80% open space, landscaped gardens, and wide roads that enhance both privacy and beauty. The low-density layout ensures residents enjoy a calm environment with panoramic views of the South Bangalore skyline.